CREATIVE INSPIRATION OFFICE
The office is always considered the second living space of every person after their house. To ensure that this space will bring people a lot of creative inspiration and dedication to work, modern office design trends are becoming more important than ever.
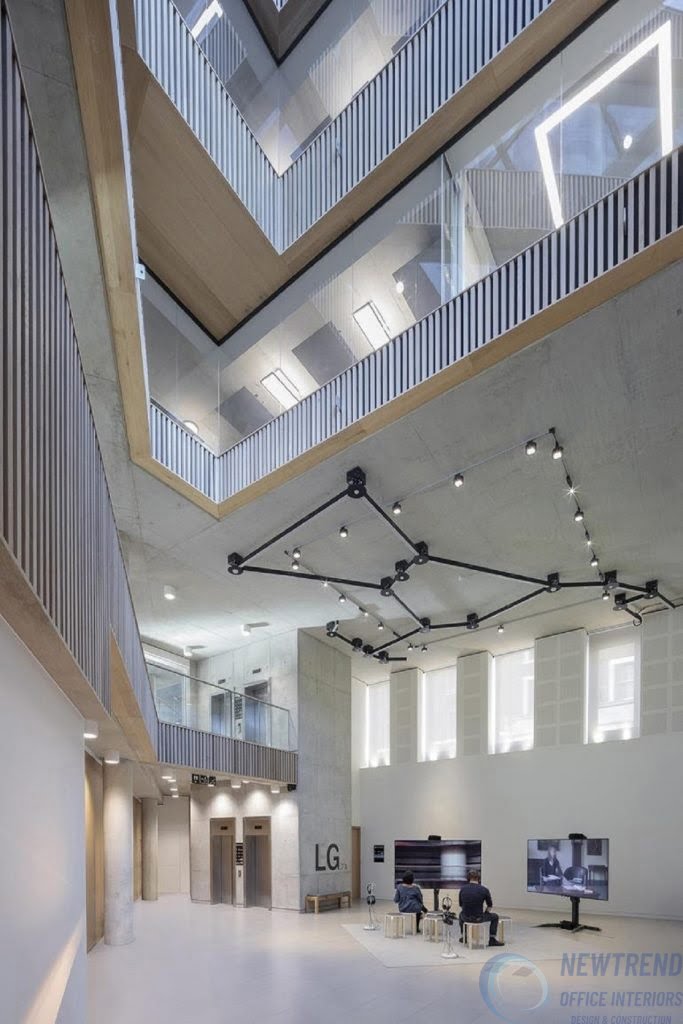
Whether it is an office in the company or at home, each space design shows the characteristics and work identity of each individual or the whole company. If you are free to be creative and decorate your workplace to your liking, here are some suggestions for the latest design trends to inspire you to create a great workspace and high efficiency.
- Studio Block722, Greek
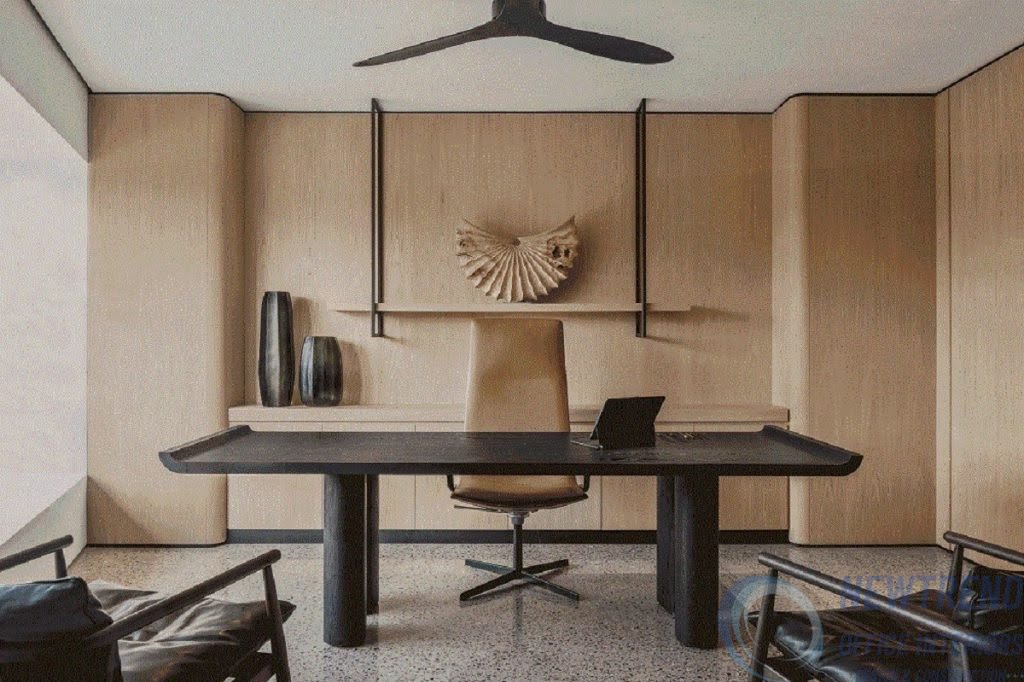
In order to create a sophisticated workspace, architecture firm Block722 created a special design for itself with Athenian interior style, overlooking the outside nature as well as the ancient ruins in the area of the capital city of Greece.
By cutting off space to rebuild an open interior space, the project pushed the architects to create spacious, light-filled spaces. The building mainly uses gentle tones, materials also prioritize the use of natural types. Artworks are individually handcrafted, such as those by contemporary Greek artist Pantelis Chandris, local artisan Serpetinis. The fabrics are also custom-ordered from famous tailors based in Athens, Chrysa Georgiou, etc. In addition, the building also displays the distinctive sculptures of French artist – Benoît Averly, helping to style Inspiring to work for the staff here.

- Citi Wealth Club, Singapore

Designed to look like an office building but for Citigold members and private clients, this banking center in Singapore is a design achievement from a local architecture firm. The new space is really a lively experience, surrounded by trees and beautiful views of the city. The spacious atrium is surrounded by glass. The indoor conservatory becomes the perfect space to relax, meet people, but also host events and presentations.

- Building of Liverpool St, UK
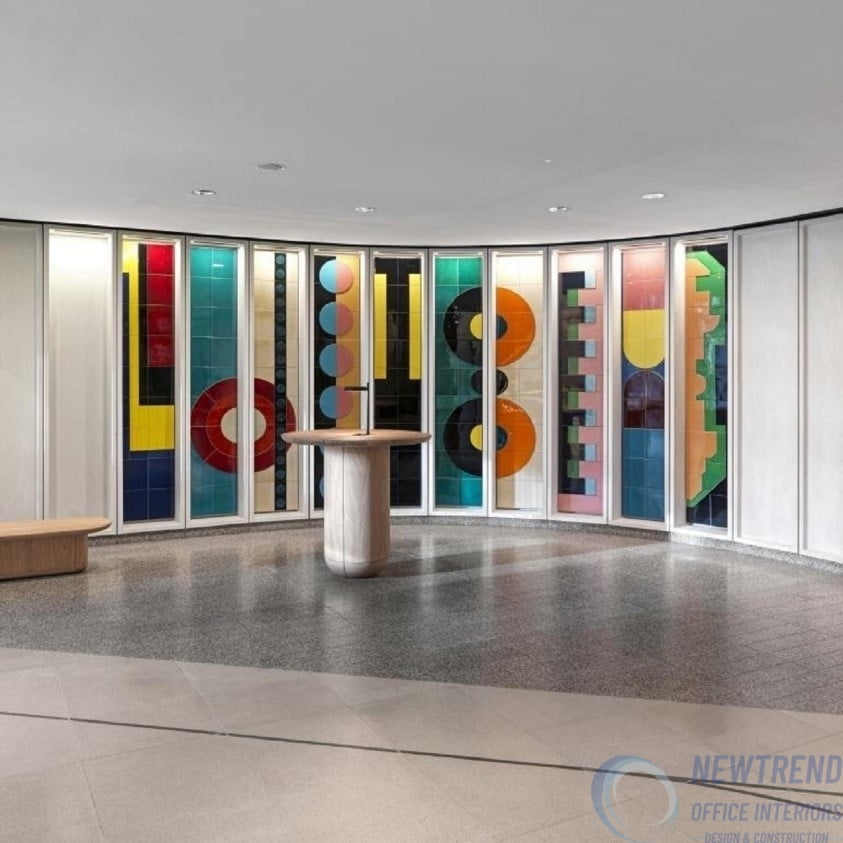
The project of Hopkins Architects in London is designed to include entrance corridors and second floor lobby, main reception, coffee shop, private meeting rooms and flexible working areas. The special thing that is also the focus that the architectural firm Universal put into the project is the design of the foyer areas – which create a dynamic space that both invites and encourages users. The reason why this place is focused on design is because of the desire to bring a flexible and diverse space with a variety of seating and furniture used throughout, suitable for different working methods from meetings. informal or focused work to group cooperation. The project also includes a striking, colorful ceramic artwork by Lubna Chowdary in the ground floor entrance hall.

- Community Information Center, US
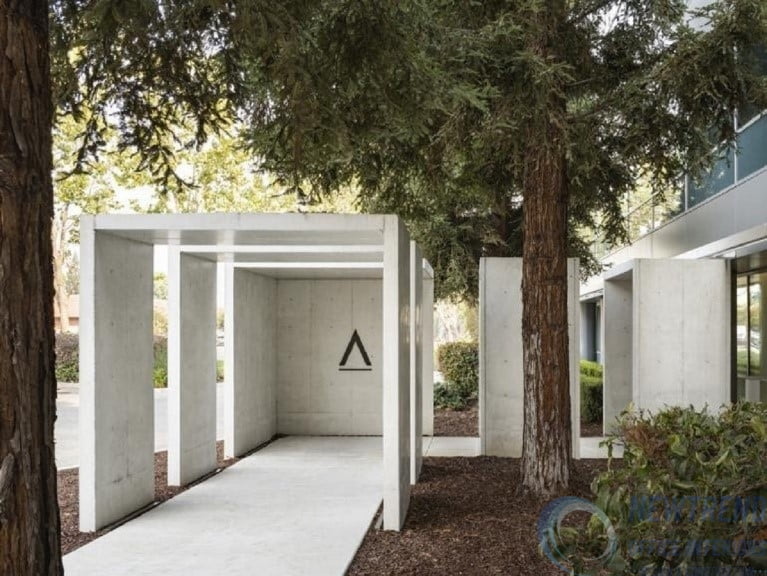
This approximately 10,000 square meter office space is an example of smart adaptive reuse in San Jose, California. The building was designed for the Community Information Center of the Practical Architecture Lab in Brooklyn. This is also part of a large development project with the goal of turning the existing office into a learning campus. In the first phase of the project, the center was built including a reception / reception area, a presentation room with a capacity of 80 people, meeting rooms, interview rooms and staff offices. All are designed in a modern style and many open spaces around the building.

- Office in Paris, France
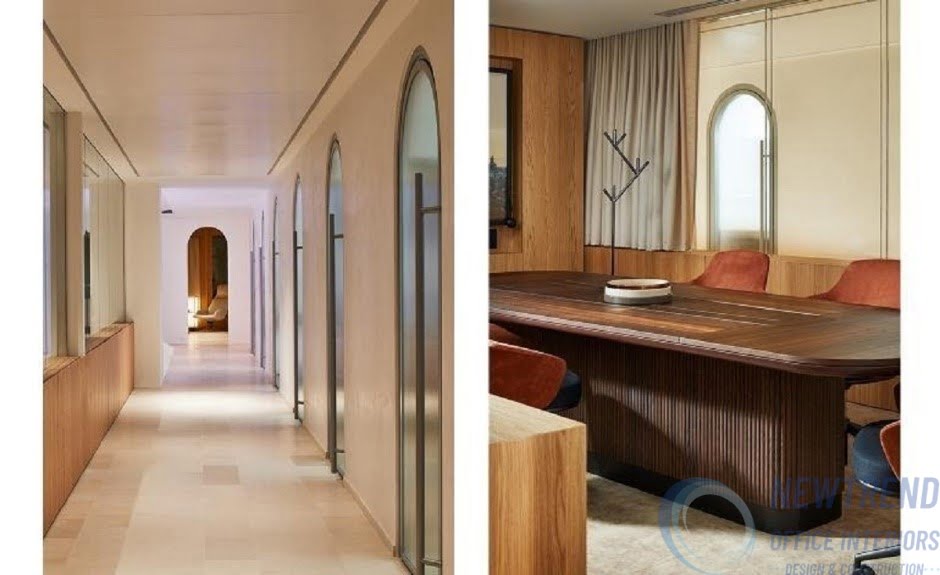
In this French office project, architect and interior designer Louis Denavaut was involved in most of the construction from commercial spaces to residential and art galleries. His new work is office furniture in the Matignon neighborhood of Paris, showing the marvelous combination of cutting-edge technology with a contemporary aesthetic. The building is housed in an old building with bare wooden floors and large windows. In general, the space of Denavaut designed is a blend of warm wood with geometric composition, the light shining inside through the fabric curtains is also carefully calculated. All seem to convey the beauty of purity and comfort, thereby also maintaining sharp, modern lines and materials.

- Runxuan Textile Office, China
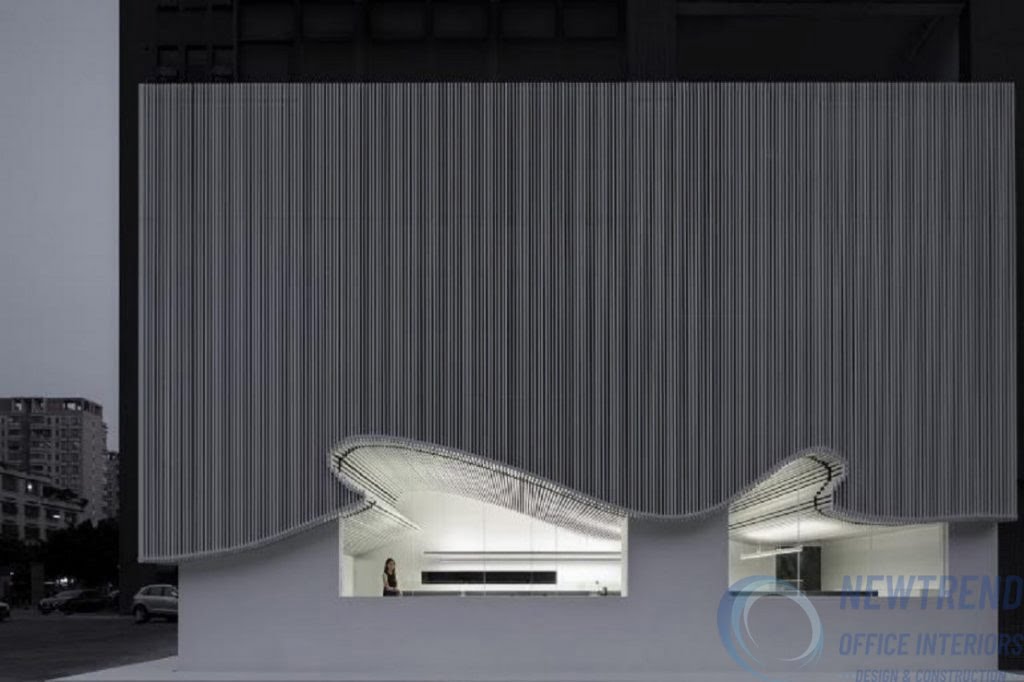
Sometimes the idea of designing a building is inspired by the intrinsic beauty within them. And the project of a new textile company based in Zhangcha – the famous urban fabric manufacturing center in Foshan, China is a prime example of that. Created by architect Lucien International (Masanori Designs), the building is a combination of pure white tones with an undulating facade that simulates the movement of weaving. Impressive curvilinear façade on the second floor, where offices are located, the first floor is clean and simple in design, visible from the street through large glazed spaces. Minimalist white office furniture can be easily combined with similar architectural features.

- Publicis Groupe Media Firm, US
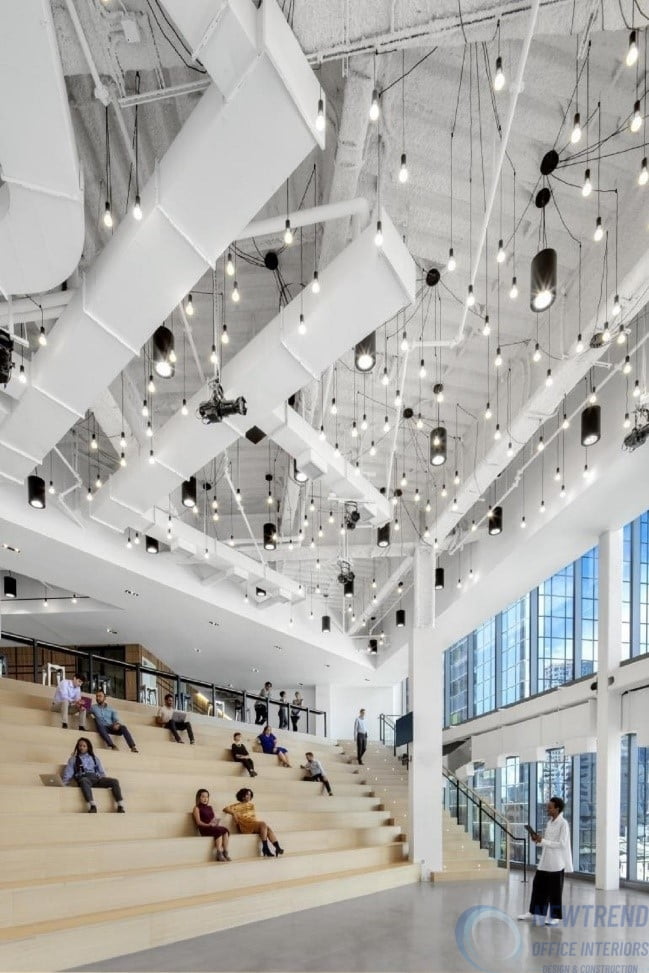
The building is the proud success of Elkus Manfredi Architects (Boston-based Publicis Groupe) when designing an international media company with workspaces for approximately 1,500 employees. The architects consulted with the company’s own employees in co-creating the space in cultural expression and a dynamic and creative working environment. The work is renovated from 5 old buildings combined, the top is modern glass. The interior feels bright and flexible.

- Wotton Works Complex , UK
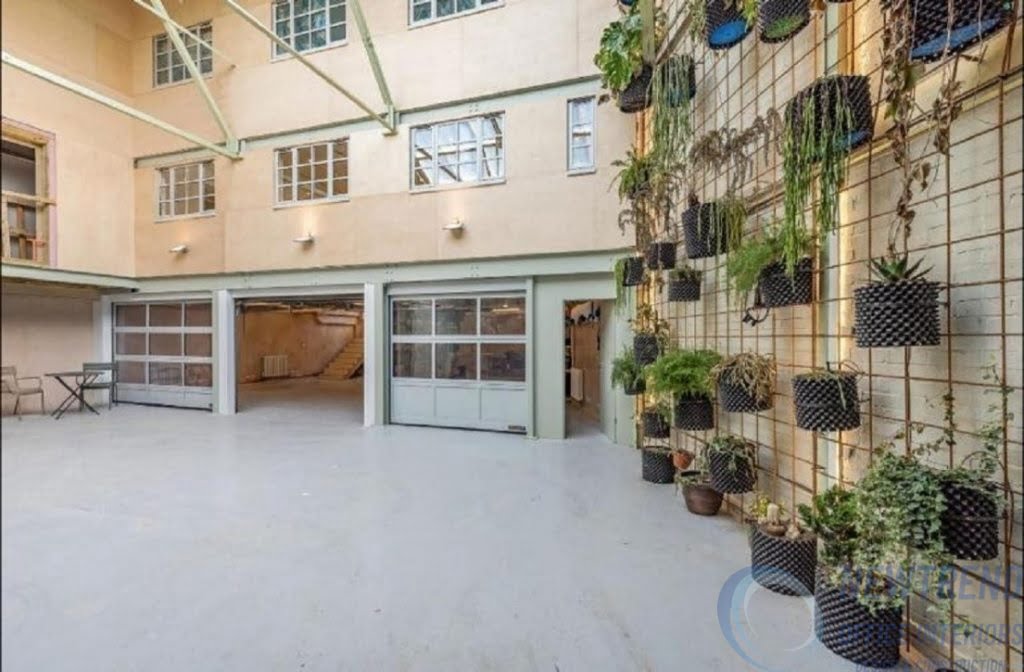
Open space has been and is the most popular trend in modern design. The building design is no exception to that trend. Typically, the sustainable design office space Wotton Works opened in a neighborhood located in North Cricklewood, London. The main architect for this project is Simeon Anderson, with the help of former Ilse Crawford designers Caireen O’Hagan and Corinne Quin.
Starting point, this place was originally an aircraft parts factory. After construction investment, Wotton Works has transformed into a complex building that is both a workplace and meets all living amenities. Due to taking advantage of the location that was previously an industrial production site, the building has a fairly large area, thereby facilitating the development of the most open and flexible designs for office space and other areas. House. This brand new center is just 15 minutes by train from central London.

- AEtelier Office Building, Belgium
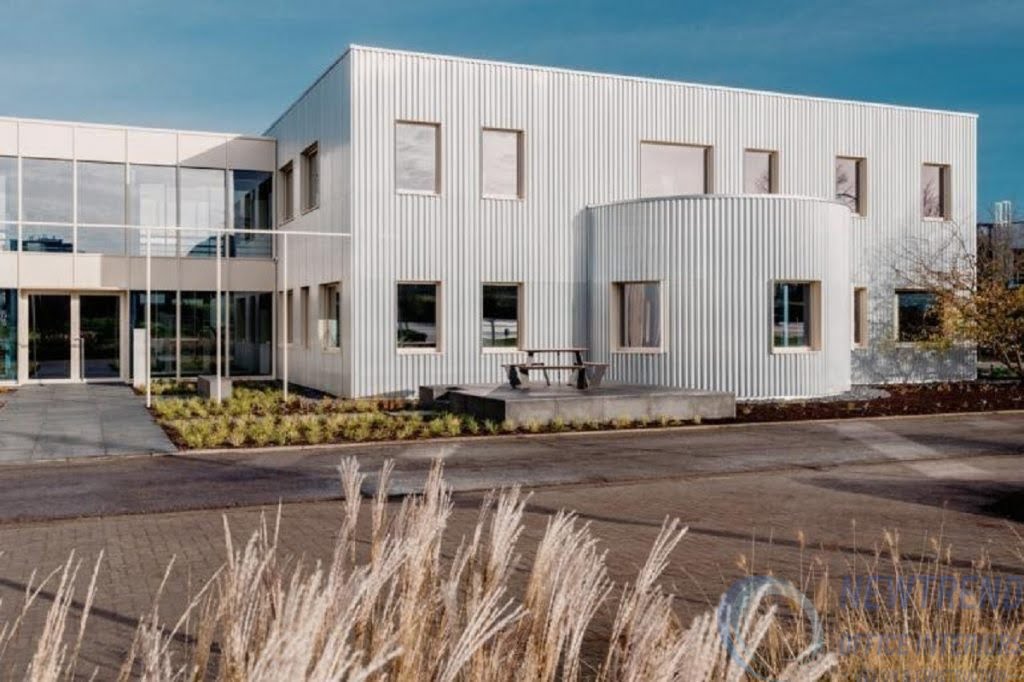
Combining the region’s agricultural heritage with a lush, wild garden, the AEtelier office building in Belgium is seen as a refreshing piece of architecture that combines contemporary design with nature in a way Smart, sharp. The project was designed by local designer Studio Anton Hendrik Denys in collaboration with Steen Architecten. The brief outlined the renewal of an existing structure in an industrial park in Central Belgium. The architects were forced to remove the original building and transform it using reflective silver aluminum panels. The verdant garden has become the most suitable contrast design to complement this modern architecture.

- Work & Co Digital Firm, Copenhagen, Denmark
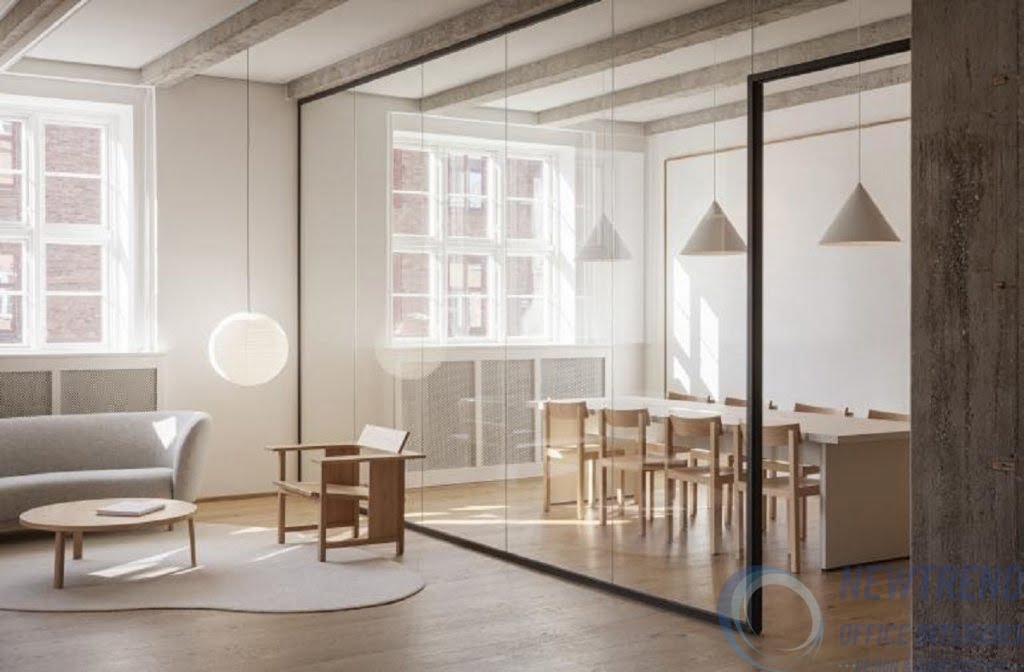
Creating a space that makes employees feel at home is a top priority in the office interior design of Danish architecture firm Aspekt Office. This is also the main idea for them to create a space for Work & Co – a digital company located right in the heart of the Danish capital. Although located in an ancient space, the architects have renewed and brought the entire interior in the style of the 21st century into the building with layered natural materials, modern, sharp lines and a sense of modernity. Scandinavian. From communal meeting areas to private booths and quite spacious communal kitchens. Oak wood and soft textiles are the main materials for upholstery, creating a feeling of comfort and homeliness.
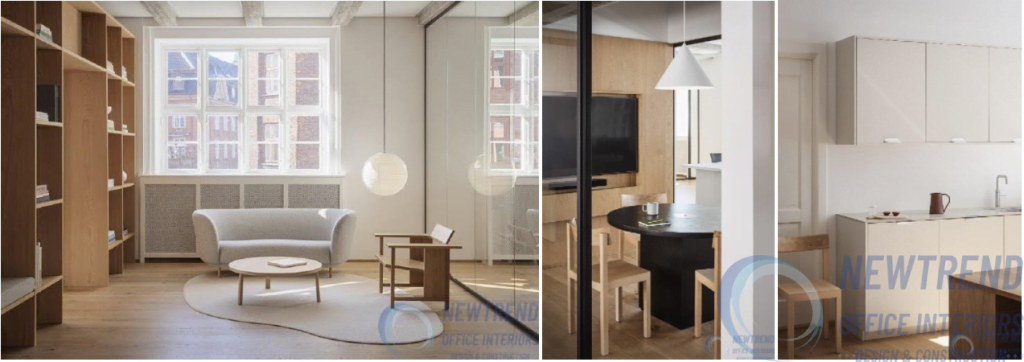
(Wallpaper/Kienviet)

Address: Floor 3, An Phu Plaza Building, 117-119 Ly Chinh Thang, Ward 7, District 3, HCMC
Phone: (+84)799.414.863
Email: info@newtrendvn.com.vn
Facebook: Newtrend
Website: https://newtrend.vn/
Related Posts
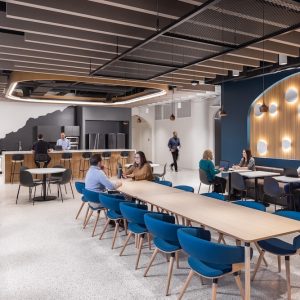
HUMAN CONNECTION AS PART OF THE HYBRID EXPERIENCE
Anne Gibson of NELSON Worldwide explores the importance of human connection in the workplace – regardless of how much you’re...
10 April 2023View more
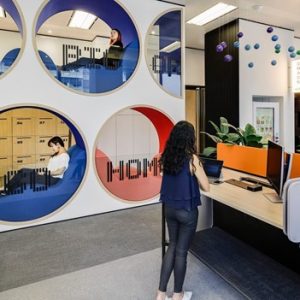
DESIGNING INNOVATIVE WORKSPACES THAT OPTIMISE PERFORMANCE
Designing innovative workspaces that optimise performance Today’s pace of business outruns the pace of architecture. There will need to be more...
07 April 2023View more
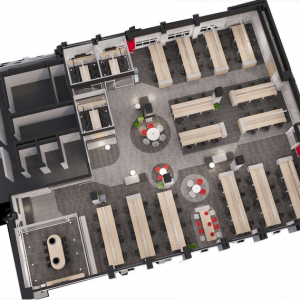
OFFICE OF PASSION
In a turbulent year like this, our team has also been trying our best to bring the best thing to...
02 August 2021View more
